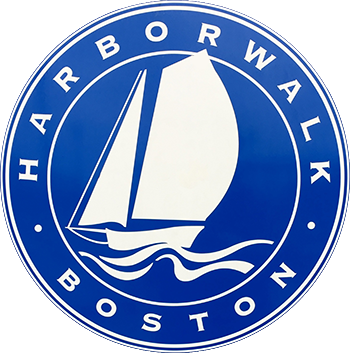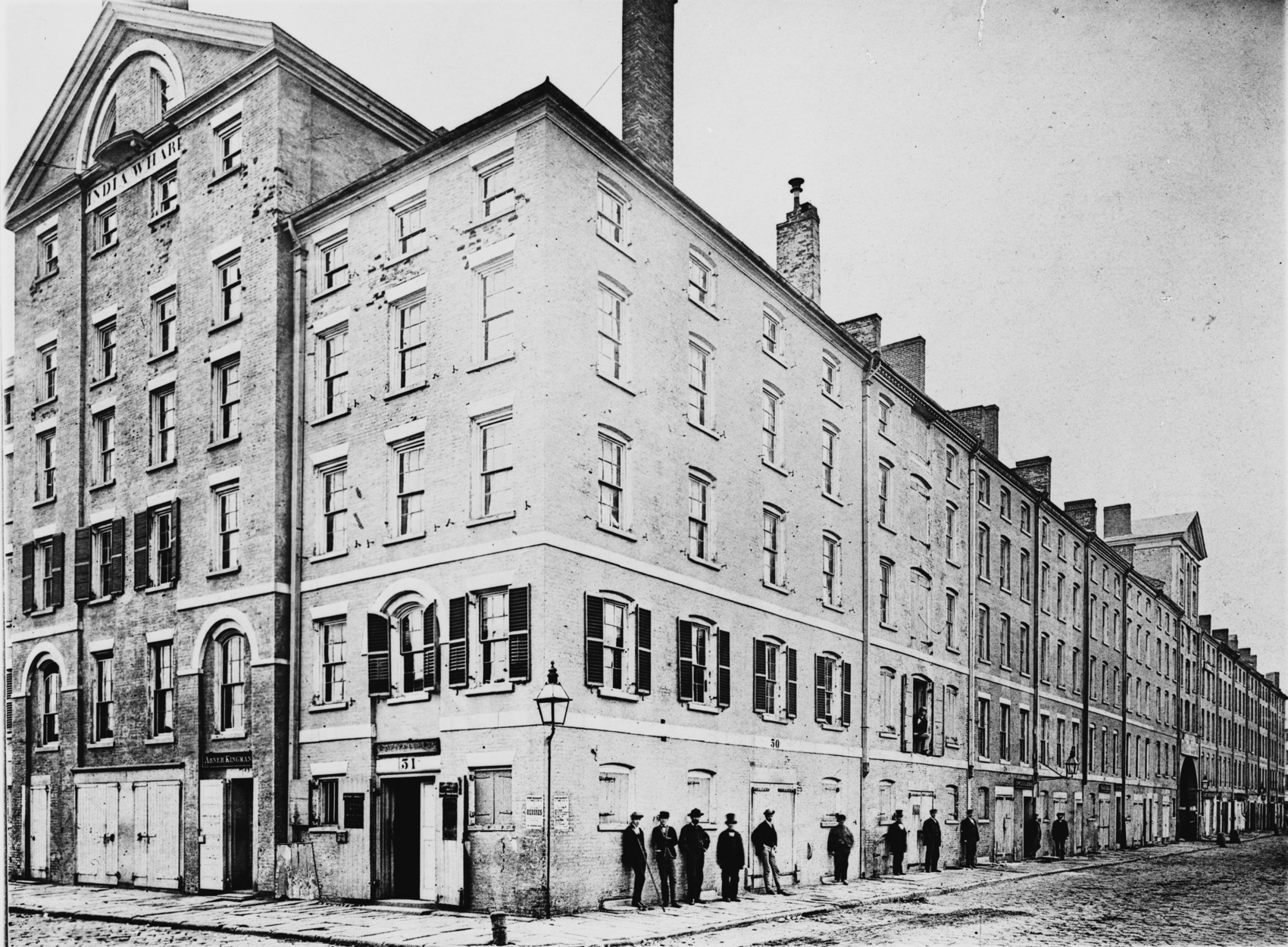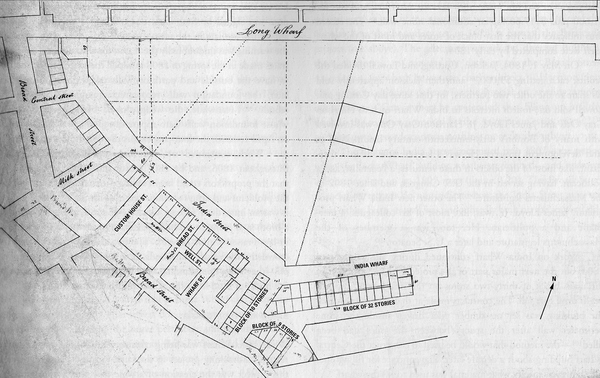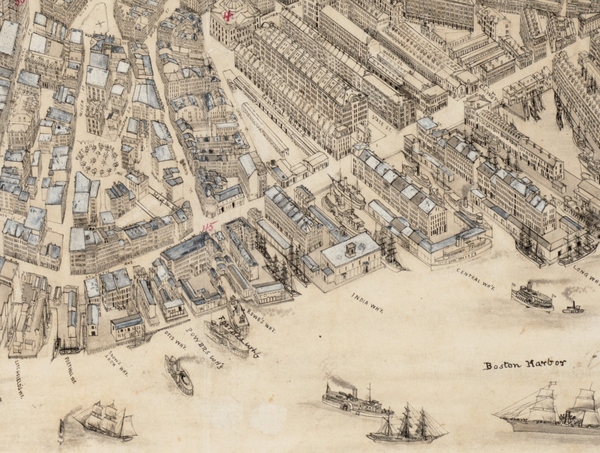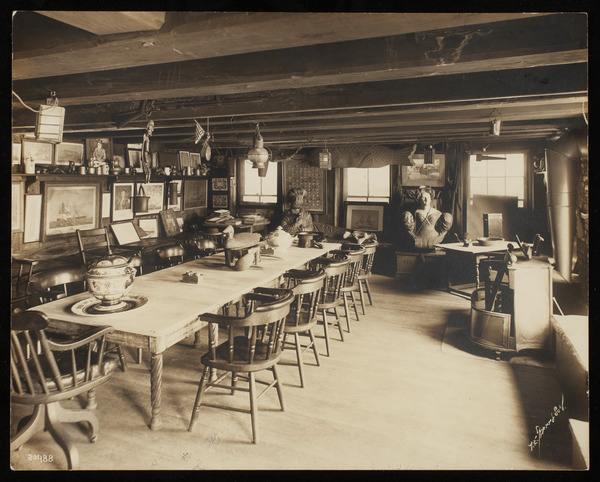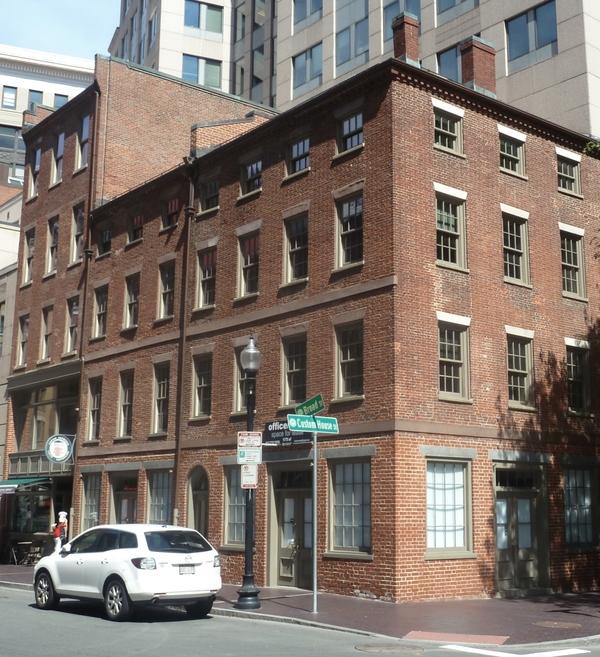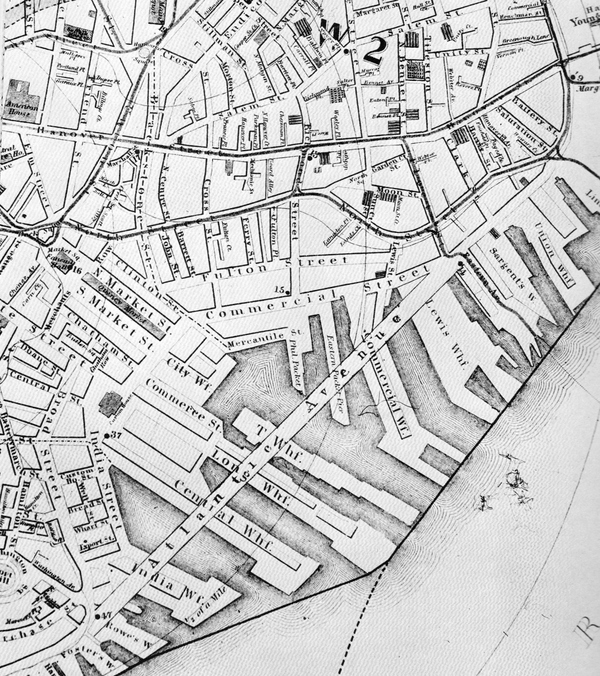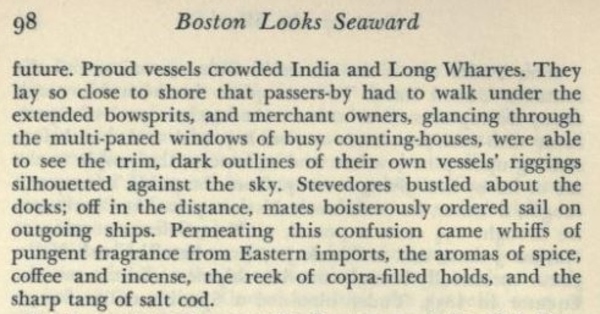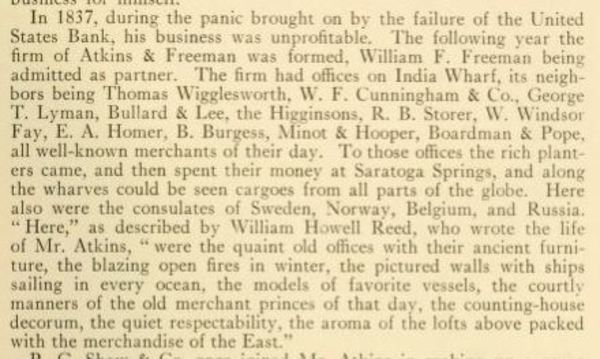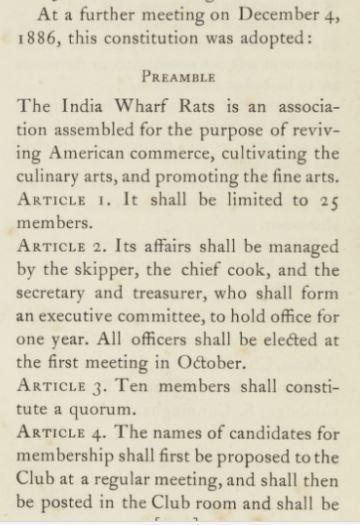Prestigious Wharf and Building
in the Wharf District
The Bulfinch building’s prominent façade faced the harbor, to impress incoming vessels. The first floor had retail businesses, from sailmakers and coopers to barbers and grocers. The top floors provided warehouse space. The photo was taken before 1868.
Photo courtesy of Library of Congress
As global sea trade opportunities expanded, a group of Boston investors proposed a new deep-water wharf, along with new streets and buildings. They hired architect Charles Bulfinch to draw the plans, creating Broad and India streets. Construction of India Wharf began in 1804, and soon after, Bulfinch designed the India Building that stood here for more than 150 years.
To have one’s office at India Wharf was considered highly prestigious. Boston’s leading ship owners had their “counting houses” on the second floor, while the ground floor was filled with sea trade-related retail businesses. The building also housed the consulates of Belgium, Russia, Norway, and Sweden.
In the 1860s, shipping to this area of Boston Harbor began to decline, largely because there was no rail access to move goods inland. A new sea wall was constructed in 1869 and fill added between the wharves, shortening Central and India wharves. A century later, the last section of the once prominent Bulfinch building was torn down.
The 1810 plan shows new streets, buildings, and India Wharf as well as plans for Central Wharf to be built between India and Long wharves.
Original plan from Historic New England. Illustration with added text by Mary Reilly in Gaining Ground: A History of Landmaking in Boston. Courtesy of author Nancy S. Seasholes
In 1886, a group of prominent Boston men established the India Wharf Rats club on the third floor of what remained of the India Building. They met twice a month for dinner and poker. When the building came down in 1962, the club moved to the Custom House Block on Long Wharf.
Courtesy of Historic New England
Sign Location
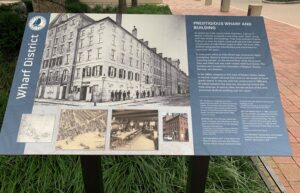
More …
Resources
- Bunting, W. H. Portrait of a Port, Boston 1852-1914. The Belknap Press of Harvard University Press, 1971.
- Bunting, W. H. The Camera’s Coast: Historic Images of Ship and Shore of New England. Historic New England, 2006.
- Garrison, J. Ritchie. Two Carpenters: Architecture and Building in Early New England, 1799—1859. University of Tennessee Press, 2006.
- Seasholes, Nancy. Gaining Ground: A History of Landmaking in Boston, The MIT Press, 2003.
- Col Frank Forbes: “The Old Wharves of Boston” Proceedings of the Bostonian Society, Jan 15, 1952.
- Rossiter, William Sidney, Ed. Day and Ways in Old Boston. “The Old Boston Water Front,” Frank H. Forbes, R. H. Stearns & Co., 1915.
- Vrabel, Jim. When in Boston: A Timeline and Almanac. Northeastern University Press, 2004.
- Wheelwright, John T. “A History of the India Wharf Rats, 1886-1911.” Merrymount Press, 1912.
- Whitehill, Walter Muir. Boston: A Topograhical History. Belknap Press, Harvard University Press, 2nd Ed 1968.
